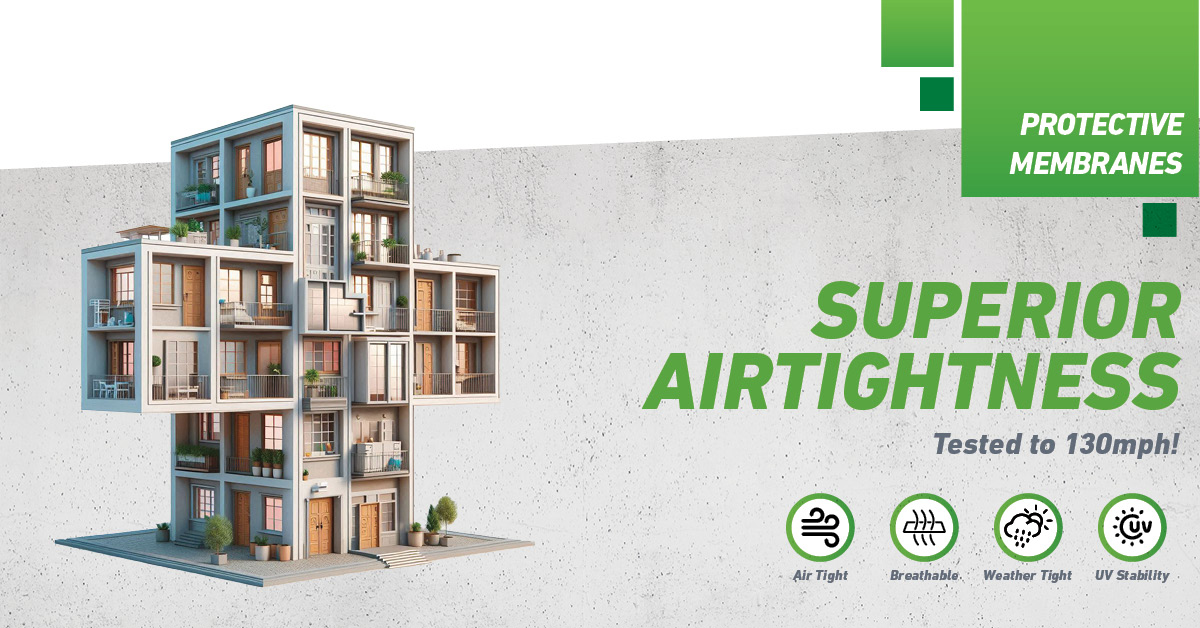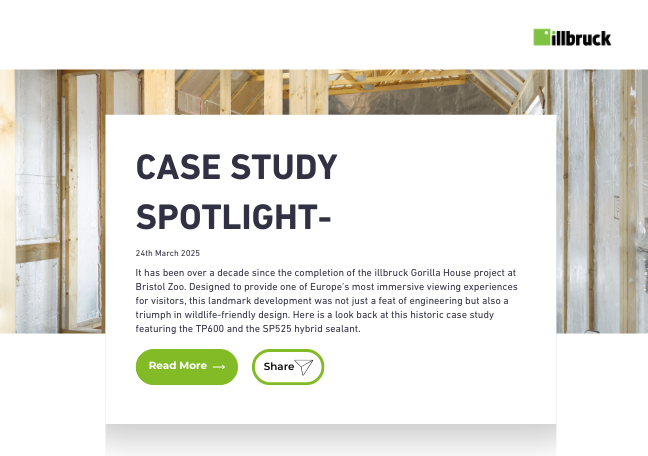Important Changes to Approved Documents F, L, & O!

The new standards came into effect from 15th June 2022. For any notices or plans that had been submitted before this date, there is a grace period to start work until 15th June 2023. It’s important that these changes to the approved documents are understood from specifiers through to installers to make sure that buildings are compliant.
Part F covers Ventilation across new builds, extensions, and renovations; Part L covers Conservation of Fuel & Power across news builds, extensions, and renovations; both F & L cover dwellings and non-dwellings and Part O covers Overheating in new residential buildings only.
These changes are a transitional step in the work towards the Future Homes Standard and Future Buildings Standard which are due to be implemented in 2025. These standards aim to future proof buildings with the government’s goal of reducing greenhouse gas emissions to ‘net zero’ by 2050.
Current homes contribute around 21% of all carbon emissions in the UK – domestic dwellings are expected to product 75-80% lower carbon emissions from 2025. New homes should produce 31% less CO2 and commercial buildings produce 27% less CO2 under these new measures. By implementing changes now, it should reduce the need to retrofit buildings in the future.
What does the update to Approved Document L mean for me?
The changes to Approved Document L (Conservation of Fuel & Power) sets out that buildings must be built to a minimum standard of total energy performance – the new metric is target primary energy rates (TPER), which is the maximum primary energy use for the building in a year (in kWhPE/m2).
To achieve these rates, architects need to be looking at a fabric first approach to buildings to help achieve the airtightness and thermal performance required to hit the TPER. This is alongside limiting heat gains and losses through proper insulation of core aspects of the building, low and zero carbon technologies, and through efficient building services.
Limiting values for fabric elements in new dwellings and notional building specification values have been reduced in the new 2021 documents compared to the previous 2013 values, with the expectation of further reductions when the Future Homes Standard is introduced.
What is a fabric first approach?
A fabric first approach looks at the envelope of the building and the materials used and the maximisation of their performance – it’s important in the design stage to be fully considering the materials to be used in construction. This can affect planning applications, so the initial designs need to consider this. With the requirements now for all dwellings to be air tested and to provide onsite evidence and photography of the installation, it’s key that the fabric is considered at the very early stages of a project and not rely on add-on features at a later date.
What are the solutions?
For a new build, Approved Document L states:‘’Windows and doors: to ensure continuity of the air barrier, window and door units should connect to the primary air barrier and window and door frames should be taped to surrounding structural openings, using air sealing tape. Compressible seals or gun sealant may be used to supplement taping.’’
It’s important to achieve air and water tightness whilst still having good vapour control to minimise the risk of moisture build up. Utilising a full system for the internal, external, and insulation sealing can help you meet the new U-Values. illbruck’s BBA certified i3 system is one solution for helping you achieve the new regulations - a three-level approach helps you keep moisture out, and energy in.
ME508 non-woven fleece membrane is the ideal choice for internal applications – it provides excellent airtightness, is easy and quick to apply with self-adhesive options, and has good vapour control.
FM330 Pro Foam Air Seal can be used around the window for tight gap filling, with a movement accommodation factor of 50% that ensures the integrity of the seal is maintained – it gives improved thermal performance, as well as having good elasticity, air tightness and acoustic properties.
For the external application, TP600 impregnated foam tape is applied to give a weather tight seal against the most severe combinations of wind and rain. It also provides thermal and acoustic insulation.
Add to this a vapour control layer and joint sealing tape options, and you have a complete system which has been tested to deliver good thermal performance with reduced energy loss. illbruck’s solutions also include fire classified products, giving you a fabric first, future proof solution.
What support is available?
Whether you’re at the design stage of a building or are installing an extension – our team is here to support you.
We can provide technical support and advice to help you select the appropriate products for your project. As part of Tremco CPG UK, we have access to products for all six sides of the building – with the technical know-how and expertise to go alongside each of our ranges.
Our Tremco CPG Training Academy encompasses webinars, toolbox talks, site visits and more. When combined with our excellent service, support with drawings and testing, and maintenance and inspection guides – you can feel confident in your next project.
Find out more
Download our whitepaper for in-depth information and solution support.











