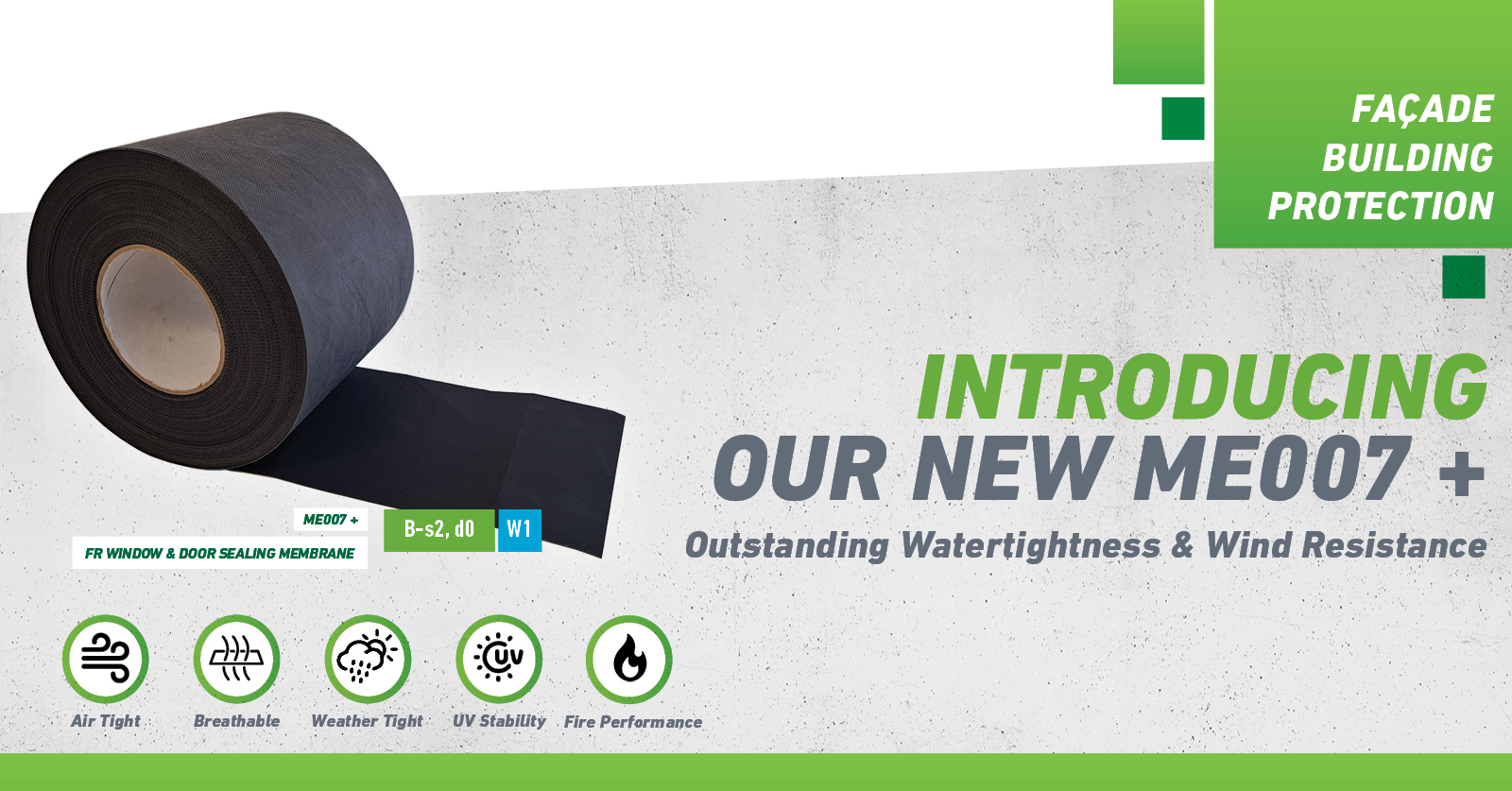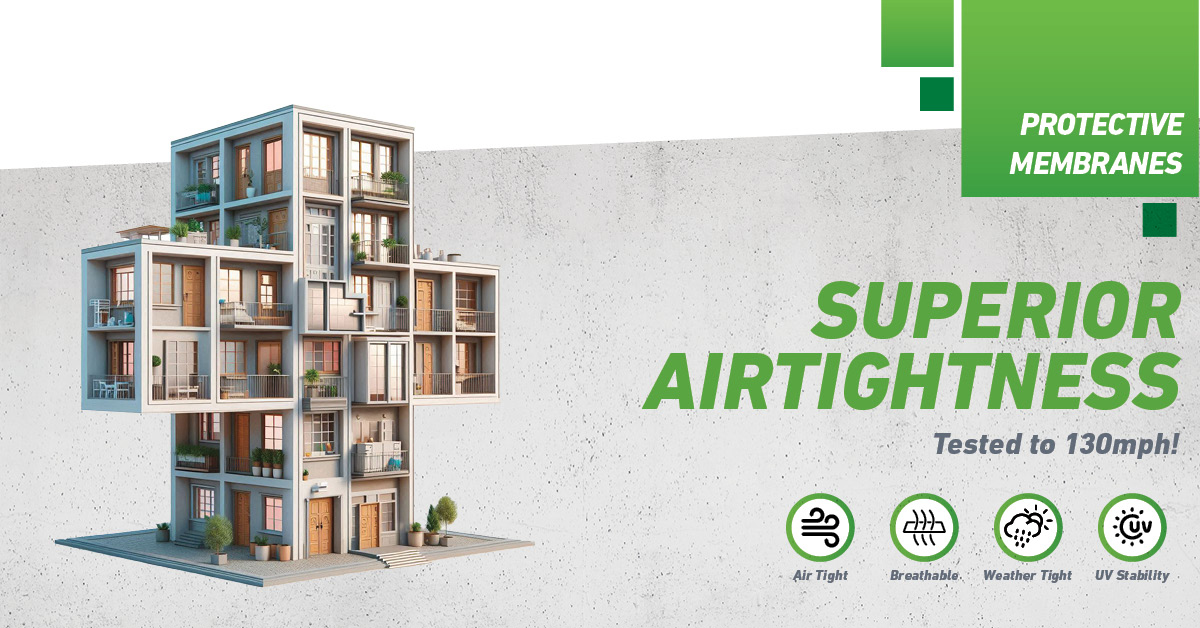The Benefits of Building With Timber Frame
Dating back thousands of years, timber frame has long been a popular method of construction, having been utilised by many nations across the globe, owing to its numerous performance attributes. Despite a lapse in demand during the industrial revolution of the Victorian era, the latter half of the 20th century saw a revival in its use and today, over 80% of buildings in Scotland alone are constructed using timber frame.
In this article, we take a closer look at the benefits of building with timber frame and how illbruck can support your construction projects.
Faster Build Time
Constructing with timber frame increases the speed of build significantly, with the National House Building Council (NHBC) estimating it saves up to three months in construction time as opposed to other building methods, such as masonry.
Timber frame structures can be assembled in a factory whilst other stages of the project continue onsite, such as digging the foundations. Therefore, once the site is prepared for the timber frame, the structure can be delivered and erected immediately.
Increasing the speed of build subsequently helps developers and contractors to maximise ROI, by reducing volume of on-site labour as well as the associated time and cost. Here at illbruck, we are dedicated to helping you decrease your build time whilst ensuring you optimise ROI, without compromising building safety and compliance. We are supported by a dedicated team of experts who strive to ensure your construction project is completed quickly, safely, and in compliance with building regulations. Our sales and technical personnel, who share a wealth of knowledge and experience between them, will support you from initial design through to construction and thereafter, to ensure your project is finished to the highest of standards.
Wind & Watertight
The unreliability of Scottish weather means that constructing with weather dependant materials, such as traditional brick/block, is a less suitable choice for builders. The faster build time capabilities of timber frame ensure structures can achieve wind and watertightness more quickly than alternative methods. This is also due to the excellent thermal efficiency of timber frame, as it provides superior levels of insulative performance compared to masonry walls of comparative thickness. Achieving high levels of thermal insulation are now common prerequisites in an age where maximising the performance of the building envelope is very much a priority for architects, contractors, housing developers, and self-builders alike.
Adopting a fabric first approach will help you to maximise the performance of your timber frame structure, which in turn will optimise the energy efficiency of the structure. This approach focuses on the materials used in the building’s external envelope, rather than relying on ‘add-on’ technologies post-construction to enhance the frame’s thermal performance and sustainability credentials.
Timber frame buildings offer superior levels of thermal performance and airtightness. These can be enhanced by sealing the structure with an impregnated polyurethane foam tape, such as illbruck TP450 Compriband Timber Max, which has soft, flexible, and open cell characteristics. This UV stabilised resin foam is an ideal solution for sealing windows in timber structures, as the tape can tolerate up to 37 mm of differential movement within a maximum 50 mm wide joint, between the internal frame and external cladding of a building. TP450 provides optimum performance through its water repellent capabilities, guaranteeing a weathertight seal against the most severe combinations of wind and rain.
Additionally, a vapour control layer, such as illbruck ME060 A2-Membrane Pro Air and Vapour Control can be incorporated to act as an air and vapour barrier on the interior side of timber frame buildings. This aluminium, glass-fibre reinforce membrane ensures long-lasting strength and durability, alongside its air and vapour tight properties that enable builders to achieve Passivhaus standards. ME060 also has enhanced reaction to fire classification and is highly suited to construction projects designated as ‘relevant buildings’ as defined in Approved Document B.
Another important component to ensuring a wind and watertight seal around your building, is a high-quality silicone that will contribute to a long-lasting barrier between the interior and exterior of the structure. illbruck FS125 Premium Frame & Façade Silicone, for example, is a one-part, neutral curing, low modulus, low odour sealant that is suitable for perimeter joint sealing applications with high movement capability. Ideal for use with a variety joint types, this silicone has excellent primerless adhesion to multiple surfaces, including wood, and has long-term resistance to weathering as well as ageing, whilst maintaining extra UV protection.
Reduction in Environmental Impact
We are now in an age where the construction industry is actively looking to reduce greenhouse gas emissions by constructing buildings comprised of sustainable materials that will safeguard the environment, whilst improving the quality of life for present and future generations.
Timber frame structures are renowned for having considerably less environmental impact than other commercial construction methods, such as concrete and steel. Boasting minimal energy consumption and low carbon dioxide emissions, its ability to reduce a building’s carbon footprint makes timber a desirable choice for builders, especially considering the Government’s target to reach net zero by the year 2050.
The illbruck Effect
Here at illbruck, we conduct regular market research to analyse the industry’s demands and subsequently manufacture environmentally friendly solutions that contribute to enhancing the green credentials of today’s buildings.
For over 70 years, illbruck has added perfection to sealing and bonding projects around the globe. Our in-house R&D teams and production facilities enable us to remain at the forefront of construction innovation, always striving to bring the latest technologies to fruition. Our range of solutions are ideally suited to constructing with timber frame, including our vapour control layers, which work to protect the fabric of the building and enhance energy efficiency by limiting the passage of moisture and air into the structure.
Our team of technical experts are well placed to advise you on the correct materials to use when building with timber frame, as they share many decades of knowledge and experience between them. We can offer specification support at the design stage of your project, as well as on-site assistance during construction to ensure the products are being installed correctly to provide optimum results.
As part of the Tremco CPG UK family of brands, a suite of training services is also available to our customers. Architects and specifiers can benefit from illbruck’s range of RIBA-approved CPDs, including Timber Frame Construction Differential Movement – Considerations Relating to Window Installation. We also provide practical hands-on training in person, from Toolbox Talks where members of our experienced team visit you on-site to demonstrate our products in situ, to Demonstration Days through our extensive distribution network.
To find out more about illbruck’s compatible solutions for timber frame construction, please get in touch today.











